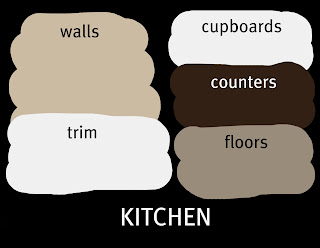Our favorite room in this house is probably the living room. Although we are no where near finished it (or even started it for that matter), it is the best place to just sit and relax. There is a HUGE south facing window that let's in just enough sun light to feel warm and cozy :o)
Since there is no dining room or nook in this house, we had to be a bit creative with where we would put the kitchen table. Although the kitchen is a fairly decent size, the only empty space is right in the way of getting out the backdoor or going downstairs... so that is definitely out of the question. The previous owner used one of the upstairs bedrooms to house her dining room, but since Adelyn is in that room and we are in the other, that didn't work for us either.
Instead we came up with a great solution.... take the ginormous living room and divide it in 2. After searching the web to see what it would look like, I discovered this picture:
This convinced me that it could look pretty good in our house too.
I came up with this floor plan for the living/dining room before we had even moved into this house (Shaun laughs every time I show him this. He thinks I have too much time on my hands :o). It has turned out pretty much the way I had planned it, with a few alterations here and there. Un-like the picture above, we have the love seat in the middle of the room separating the 2 spaces. I hope to add some kind of pendant light fixture above the table to finish off the 'dining' space. Let me know what you think of the living / dining room concept.















